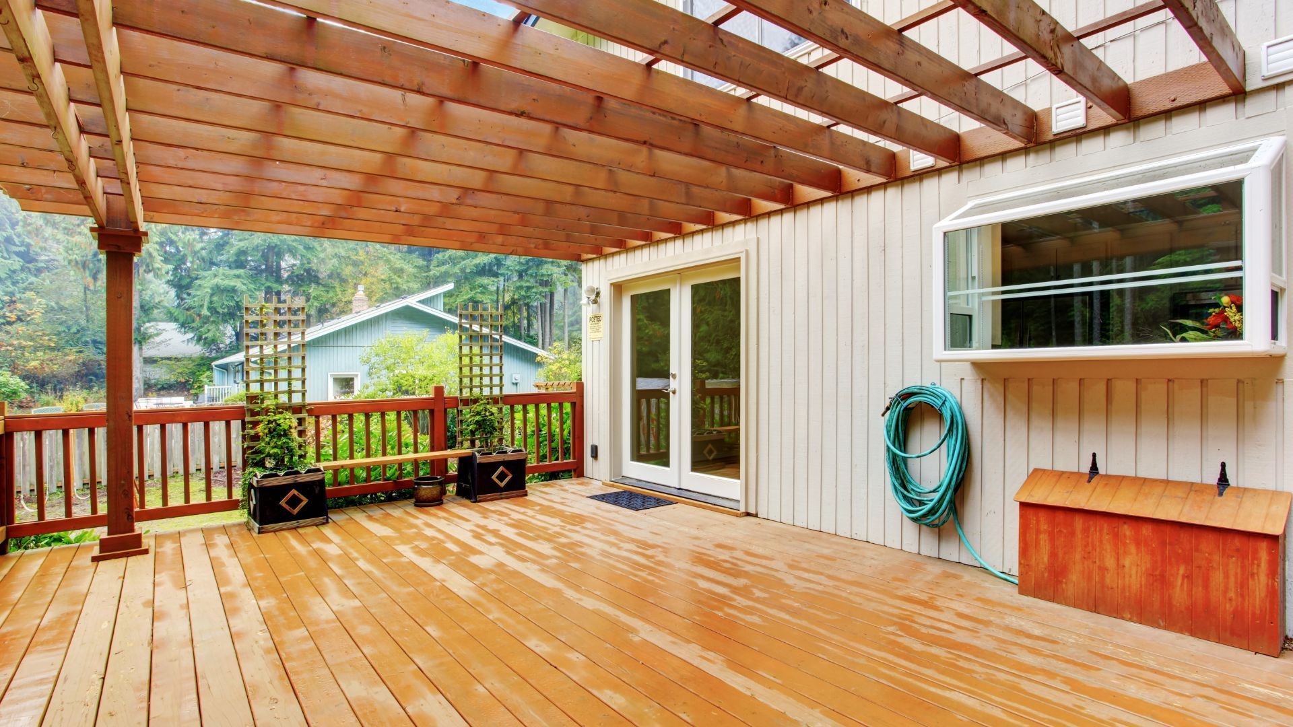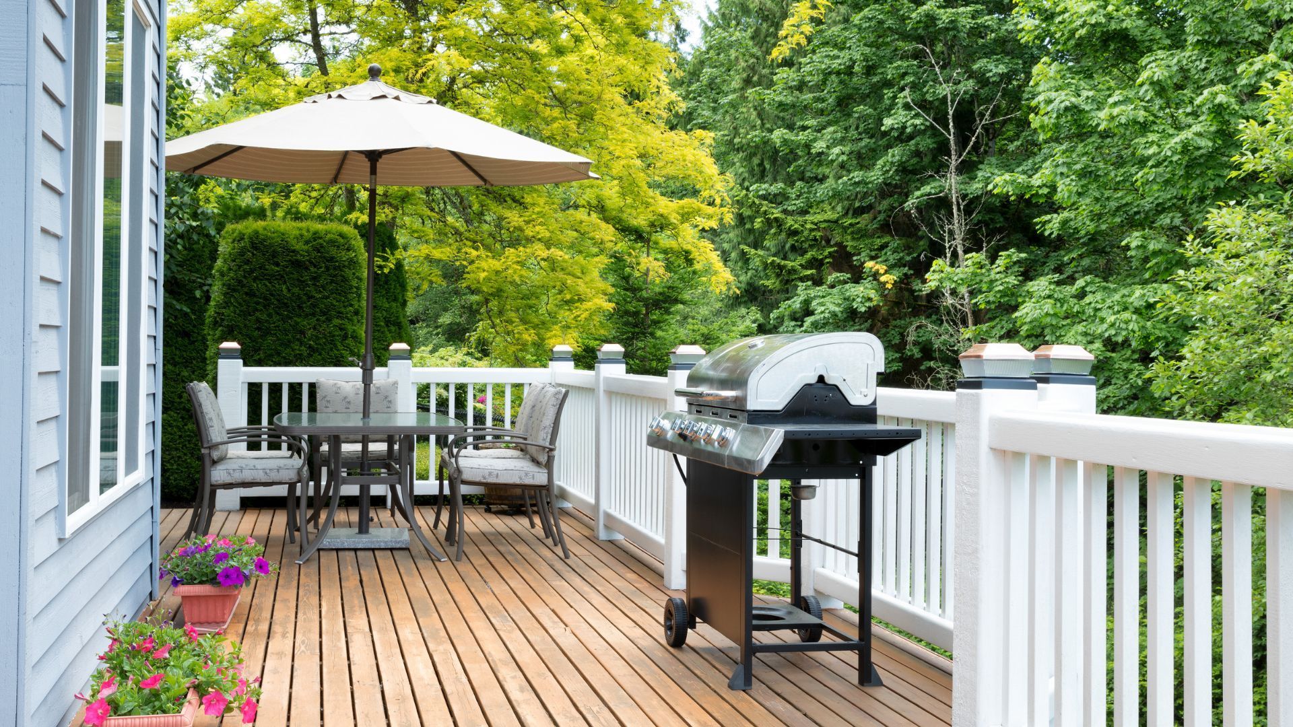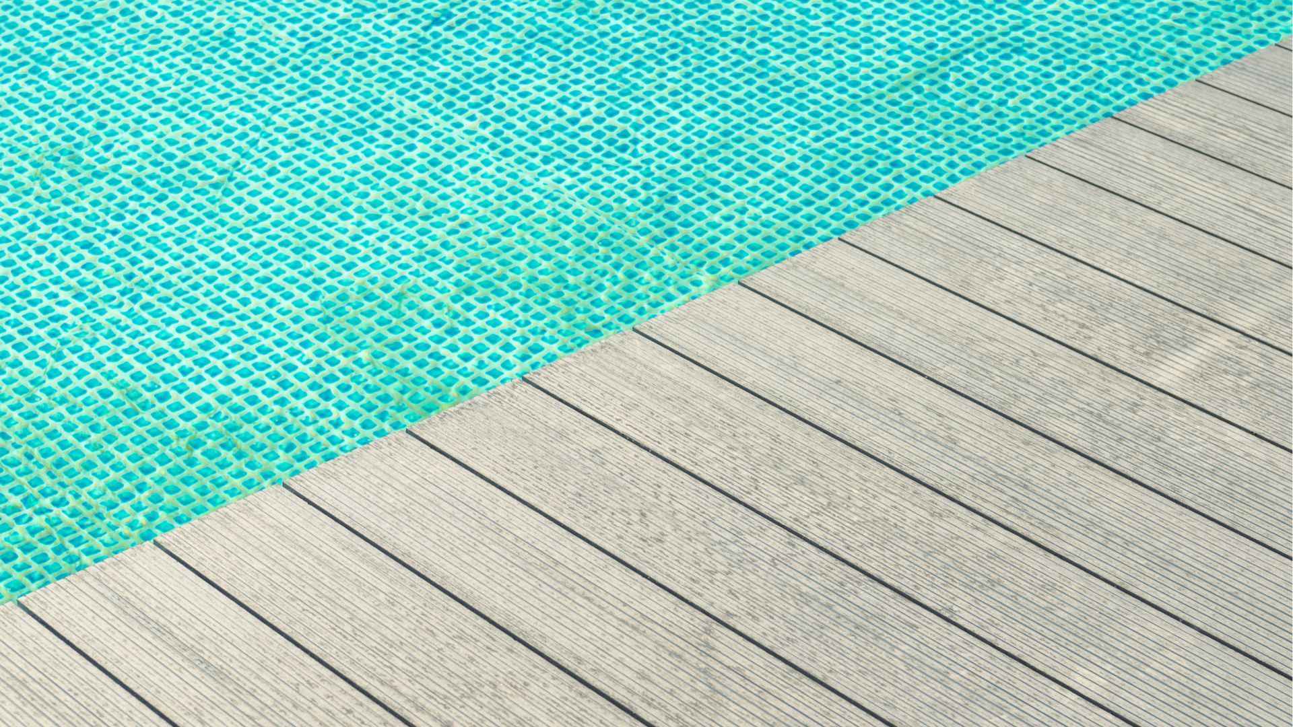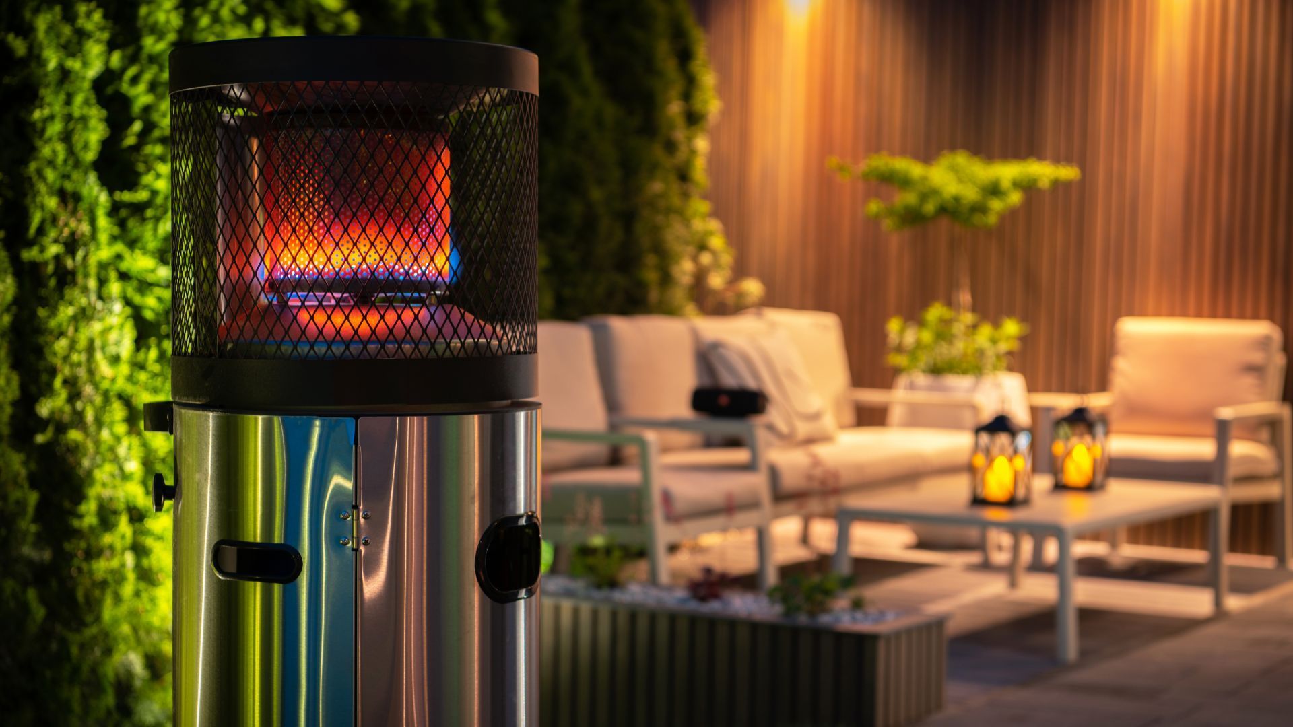Deck Accessibility Options for St. Paul Residents
Creating an accessible deck is key to ensuring that everyone, regardless of mobility, can enjoy outdoor spaces comfortably and safely. In St. Paul, MN, where we value inclusivity, Capital City Deck Pros is committed to designing and building decks that cater to all residents. This guide will explore various accessibility options that make decks more user-friendly for individuals with disabilities or mobility challenges.

Importance of Deck Accessibility
Enhancing Mobility
Accessible decks remove barriers that can prevent individuals from enjoying their outdoor living spaces, enabling easier and safer access for everyone, including those using wheelchairs, walkers, or other mobility aids.
Increasing Home Value
Accessibility improvements are not only about inclusivity but also about adding value to your home. A deck with accessibility features can be a significant selling point as it appeals to a broader range of potential buyers.
Essential Accessibility Features
Ramps
Installing a ramp with a gentle incline is one of the most important features for wheelchair access. The ramp should have a non-slip surface and be built according to ADA (Americans with Disabilities Act) standards, which specify a slope ratio of 1:12, meaning every inch of vertical rise requires one foot of ramp length.
Wide Doorways and Pathways
Ensure that the entrance to the deck and paths around it are at least 36 inches wide to accommodate wheelchairs and walkers easily. This width allows for comfortable passage and maneuverability.
Handrails and Guardrails
Handrails are crucial for those who need them to maintain balance and mobility. They should be installed on both sides of ramps and along stairs, at a height that is usable for individuals in wheelchairs and those standing. Guardrails around the perimeter of the deck should also be sturdy and at the correct height to ensure safety.
Low-Threshold Doors
Doors leading to the deck should have a low threshold to prevent trips and facilitate easy wheelchair access. Consider doors that are flush with the deck surface.
Non-Slip Surfaces
The deck surface should be made from non-slip materials, especially in a climate like St. Paul's, where ice and snow can create slippery conditions. Textured composite decking or anti-slip coatings can help prevent falls.
Considerations for an Accessible Deck Design
Seating Options
Built-in benches and adjustable seating options ensure that everyone can find a comfortable spot on the deck. Seats should have back support and armrests for easier sitting and standing.
Shade and Shelter
Providing shaded areas or even a covered section of the deck can make the outdoor space more accessible in all types of weather. This is especially important for individuals who may be sensitive to heat or sunlight.
Lighting
Good lighting is essential for safety on an accessible deck. Include lighting along pathways, near steps, and around the perimeter of the deck to ensure visibility at all times of the day.
Conclusion: Building Inclusivity
At Capital City Deck Pros, we believe every resident of St. Paul deserves to fully enjoy their home's outdoor space. By incorporating these accessibility features, your deck can become a welcoming and safe environment for all.
Call to Action
Ready to make your deck accessible for everyone? Contact Capital City Deck Pros today to discuss your deck’s accessibility options and how we can help you design a space that everyone in St. Paul can enjoy!
FAQs
What are the ADA requirements for ramps on residential decks?
For residential environments, following ADA guidelines of a 1:12 slope for ramps, a minimum width of 36 inches, and handrails on both sides can help ensure accessibility.
How can I finance accessibility improvements to my deck?
Many states offer grants or loans for home modifications for accessibility. Additionally, some home improvement loans can cover these costs.
Are there specific materials recommended for accessible decks?
Non-slip composite decking is highly recommended due to its durability and low maintenance requirements, making it ideal for accessible decks.
Can existing decks be modified for accessibility?
Yes, existing decks can often be modified to improve accessibility, including adding ramps, widening pathways, and installing handrails.
What should I consider for deck maintenance with accessibility in mind?
Choose low-maintenance materials and design the deck to minimize upkeep, such as using composite decking and installing adequate drainage systems to avoid water pooling.




